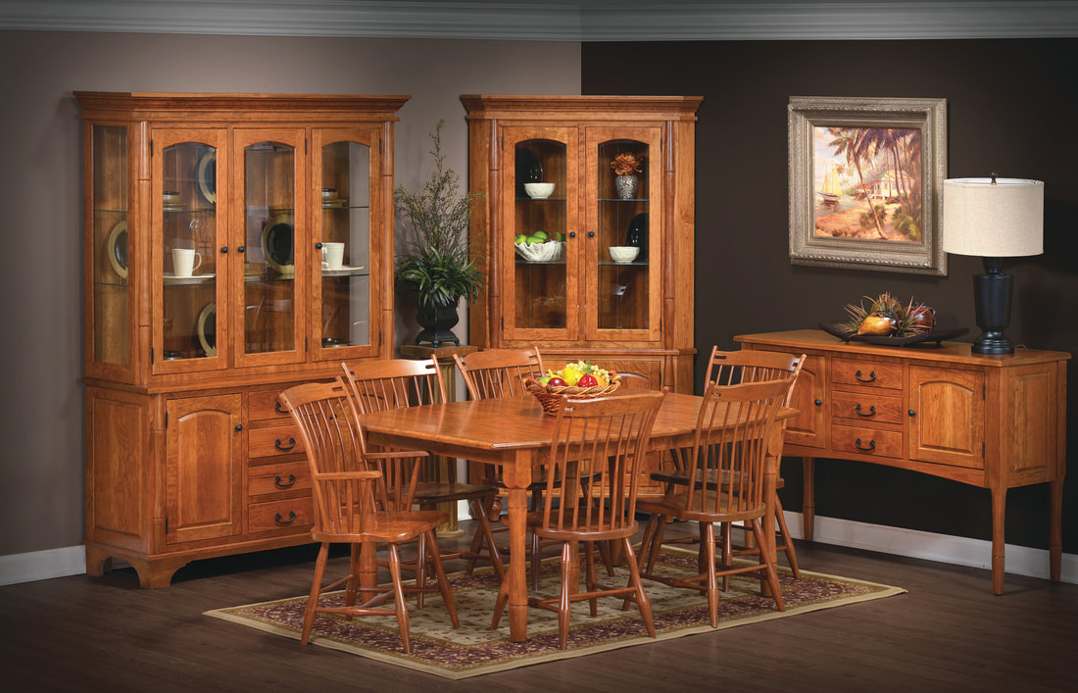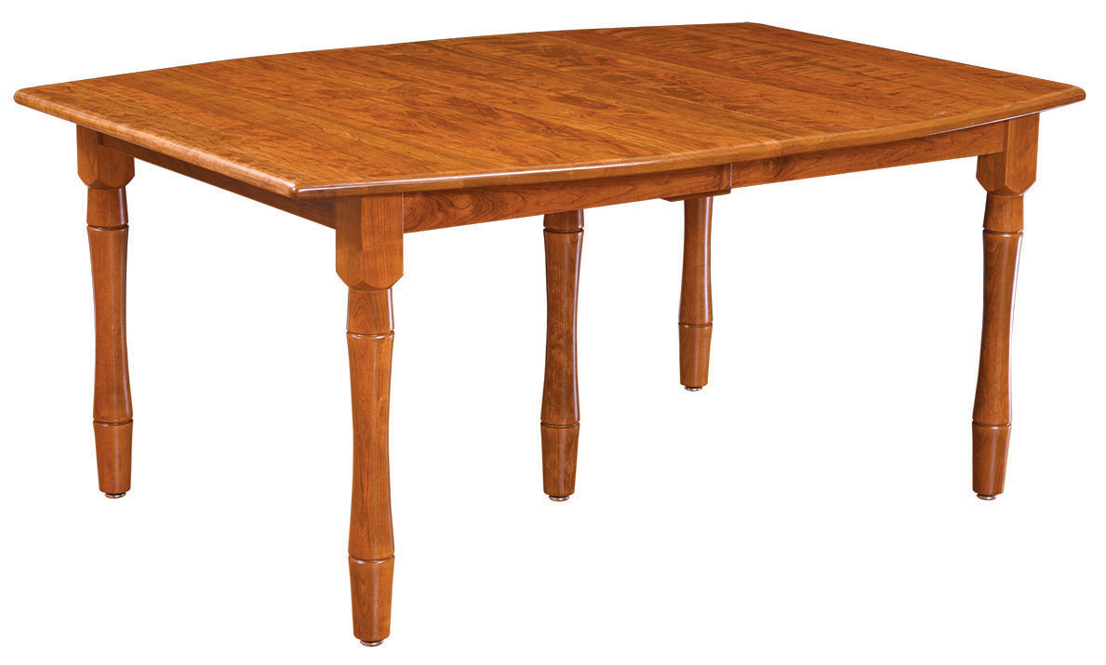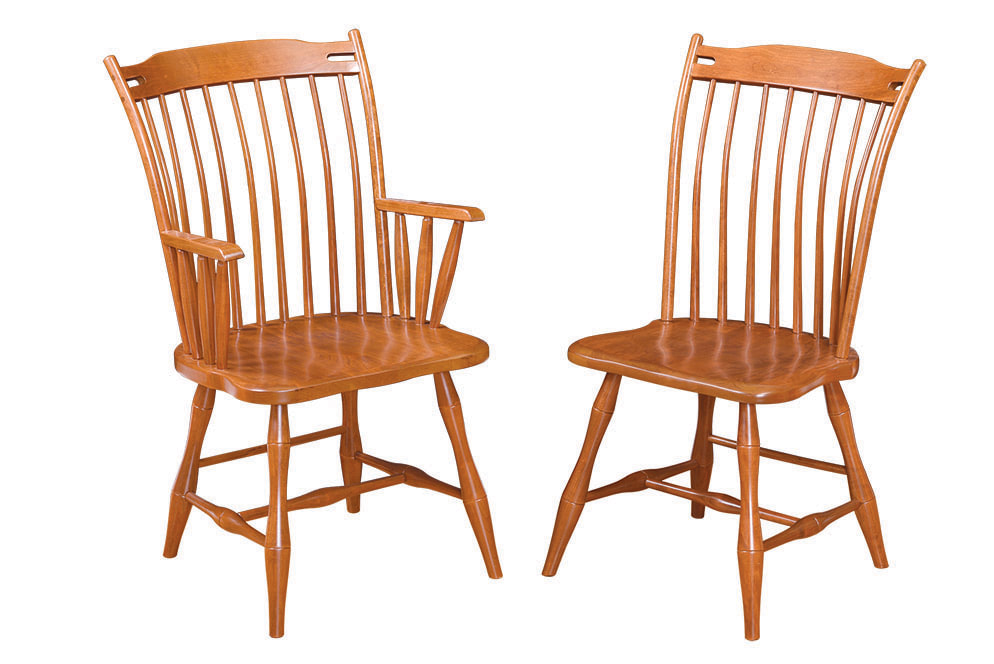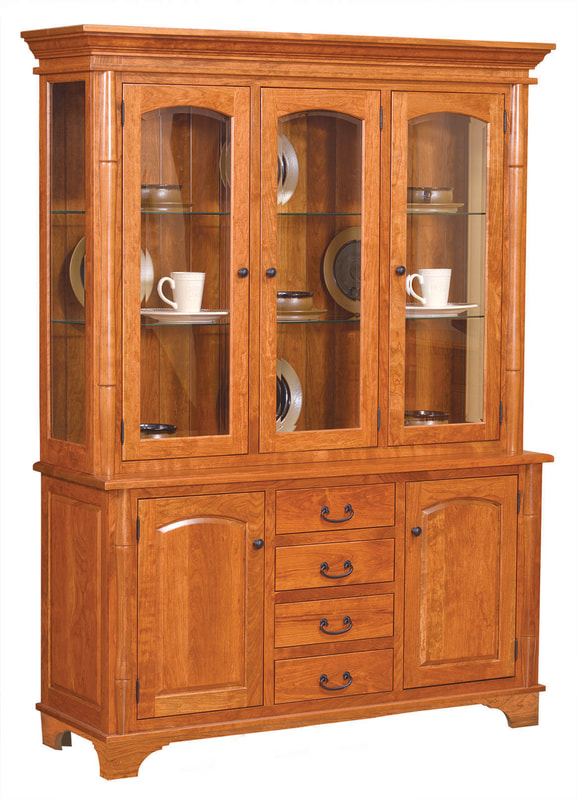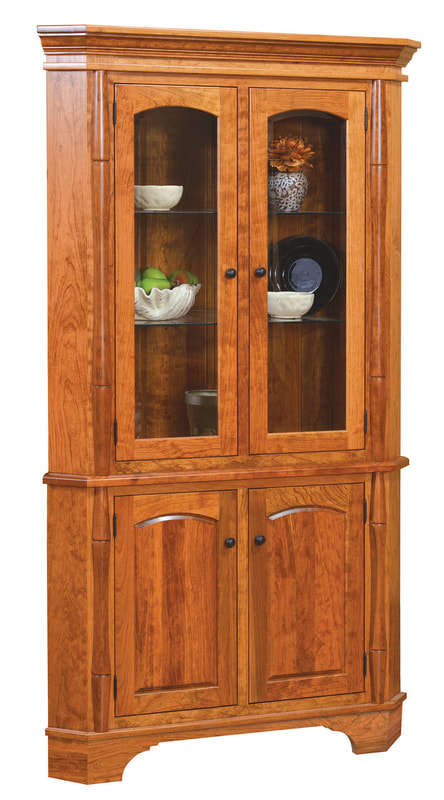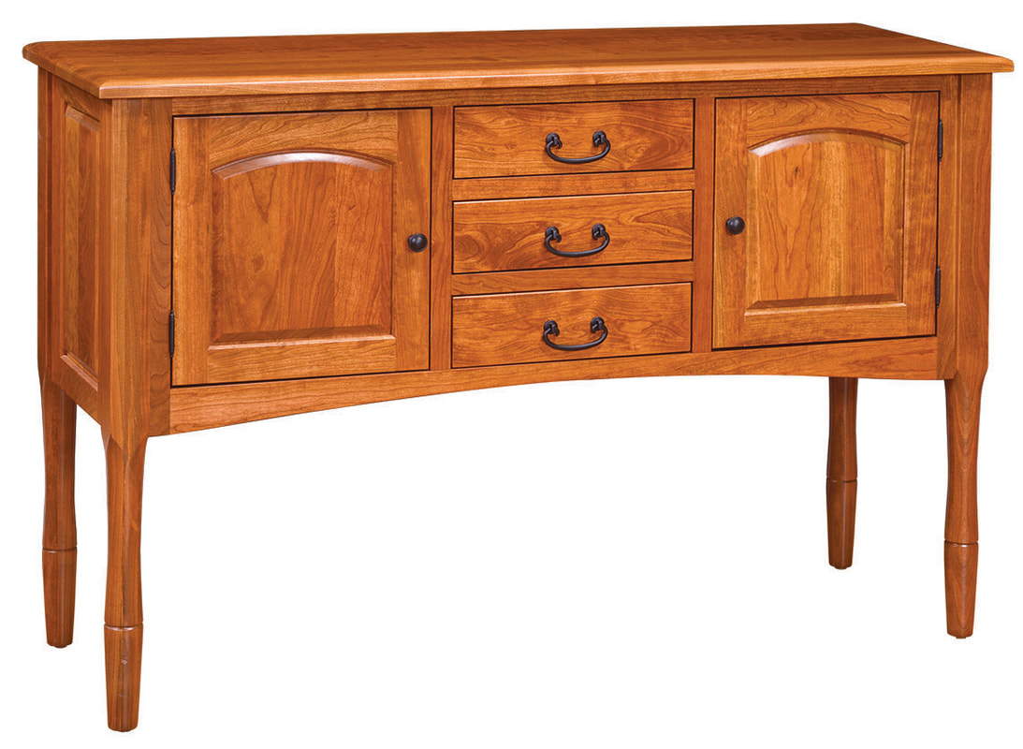Concord
Oval doors and gentle curves set The Concord Collection apart from others.
Table
#860 — 48” x 66” solid top #862 — 48” x 66”
total length with 2 leaves 90”
#864 — 48” x 66”
total length with 4 leaves 114”
Standard Features
1” Top \\ Boat shape top Water fall edge \\ Self store Wood slides \\ 30” Tall
Optional Features
Round edge \\ Thumbnail edge Queen Anne edge
Beveled edge
#860 — 48” x 66” solid top #862 — 48” x 66”
total length with 2 leaves 90”
#864 — 48” x 66”
total length with 4 leaves 114”
Standard Features
1” Top \\ Boat shape top Water fall edge \\ Self store Wood slides \\ 30” Tall
Optional Features
Round edge \\ Thumbnail edge Queen Anne edge
Beveled edge
Arm Chair
#870 — 18” d x 20” w x 37” h 261⁄2” height to arm
Side Chair
#871 — 17” d x 18” w x 37” h
18” height to seat
#870 — 18” d x 20” w x 37” h 261⁄2” height to arm
Side Chair
#871 — 17” d x 18” w x 37” h
18” height to seat
Hutch
Top (#831 pictured)
2 Door (#821) — 161⁄4” d x 431/8” w x 471⁄4” h 3 Door (#831) — 161⁄4” d x 60” w x 471⁄4” h 4 Door (#841) — 161⁄4” d x 761⁄2” w x 471⁄4” h
Base (#830 pictured)
2 Door (#820) — 19” d x 405/8” w x 311⁄2” h 3 Door (#830) — 19” d x 575/16” w x 311⁄2” h 4 Door (#840) — 19” d x 74” w x 311⁄2” h
Standard Features
Flush doors and drawers
Beveled glass in top
Oval doors
One adjustable wood shelf in base
Two adjustable glass shelves in top Dovetailed drawers \\ Solid wood back in top Undermount soft close drawer slides
Hutch has a ceiling and solid top D521 BL pulls on drawers
D523 BL knobs on doors
LED lights with Touch Switch
Corner Hutch
Top #811
2 Door Corner — 321⁄2” wallspace x 471⁄4” h
Base #810
2 Door Corner — 31” wallspace x 311⁄2” h
Optional Features
Leaded glass
Beveled glass
Locks
Extra glass shelves in top Extra wood shelves in base
Top (#831 pictured)
2 Door (#821) — 161⁄4” d x 431/8” w x 471⁄4” h 3 Door (#831) — 161⁄4” d x 60” w x 471⁄4” h 4 Door (#841) — 161⁄4” d x 761⁄2” w x 471⁄4” h
Base (#830 pictured)
2 Door (#820) — 19” d x 405/8” w x 311⁄2” h 3 Door (#830) — 19” d x 575/16” w x 311⁄2” h 4 Door (#840) — 19” d x 74” w x 311⁄2” h
Standard Features
Flush doors and drawers
Beveled glass in top
Oval doors
One adjustable wood shelf in base
Two adjustable glass shelves in top Dovetailed drawers \\ Solid wood back in top Undermount soft close drawer slides
Hutch has a ceiling and solid top D521 BL pulls on drawers
D523 BL knobs on doors
LED lights with Touch Switch
Corner Hutch
Top #811
2 Door Corner — 321⁄2” wallspace x 471⁄4” h
Base #810
2 Door Corner — 31” wallspace x 311⁄2” h
Optional Features
Leaded glass
Beveled glass
Locks
Extra glass shelves in top Extra wood shelves in base
Corner Hutch
Top #811
2 Door Corner — 321⁄2” wallspace x 471⁄4” h
Base #810
2 Door Corner — 31” wallspace x 311⁄2” h
Top #811
2 Door Corner — 321⁄2” wallspace x 471⁄4” h
Base #810
2 Door Corner — 31” wallspace x 311⁄2” h
Side Board
#850 — 19” d x 58” w x 38” h
#850 — 19” d x 58” w x 38” h
