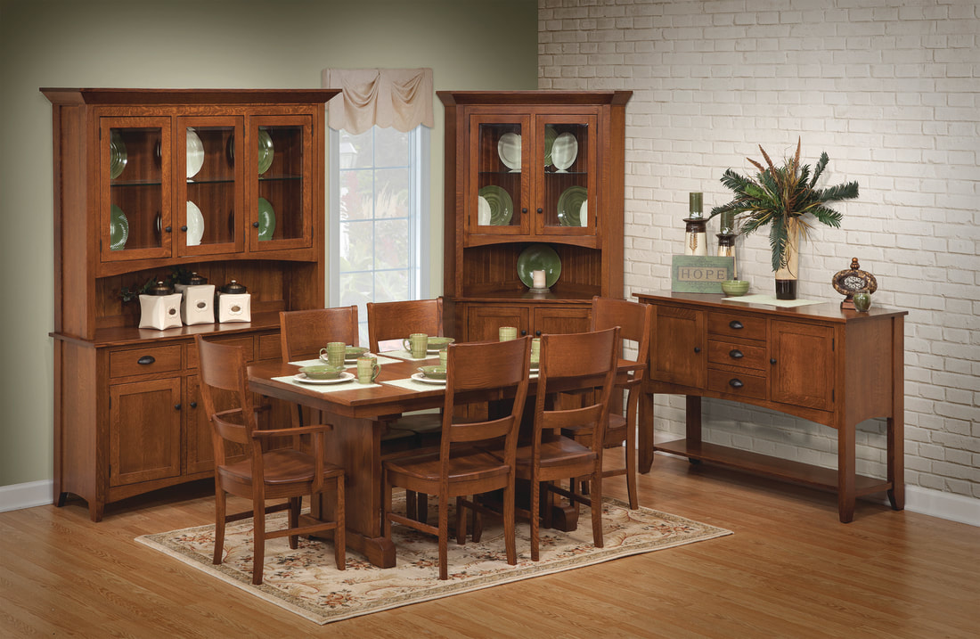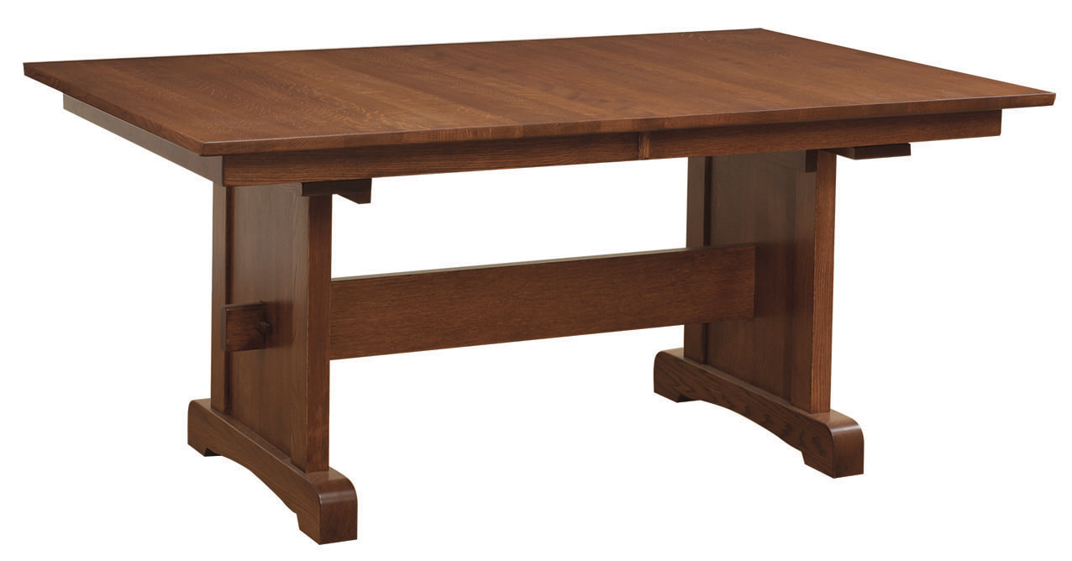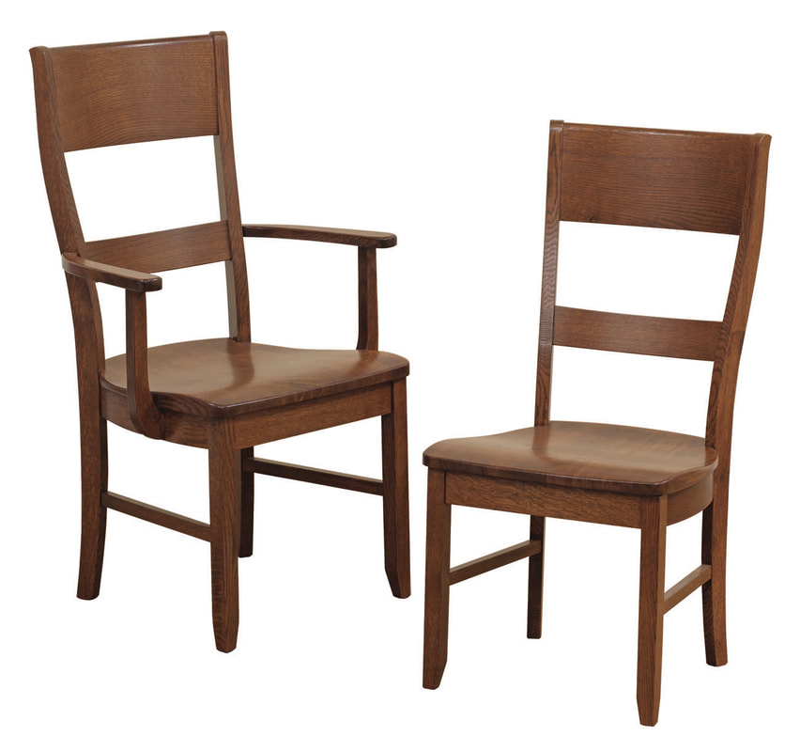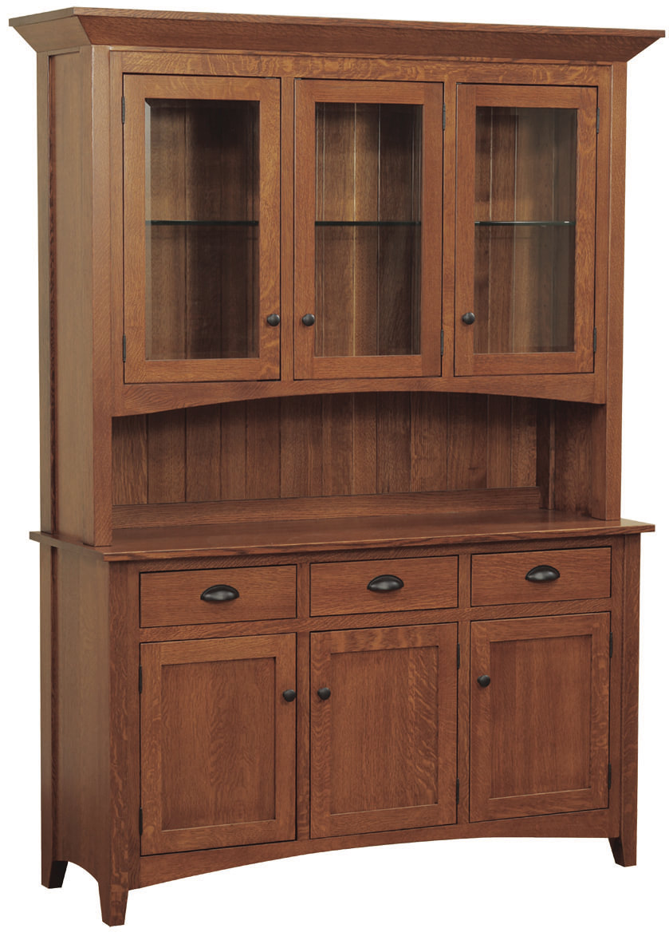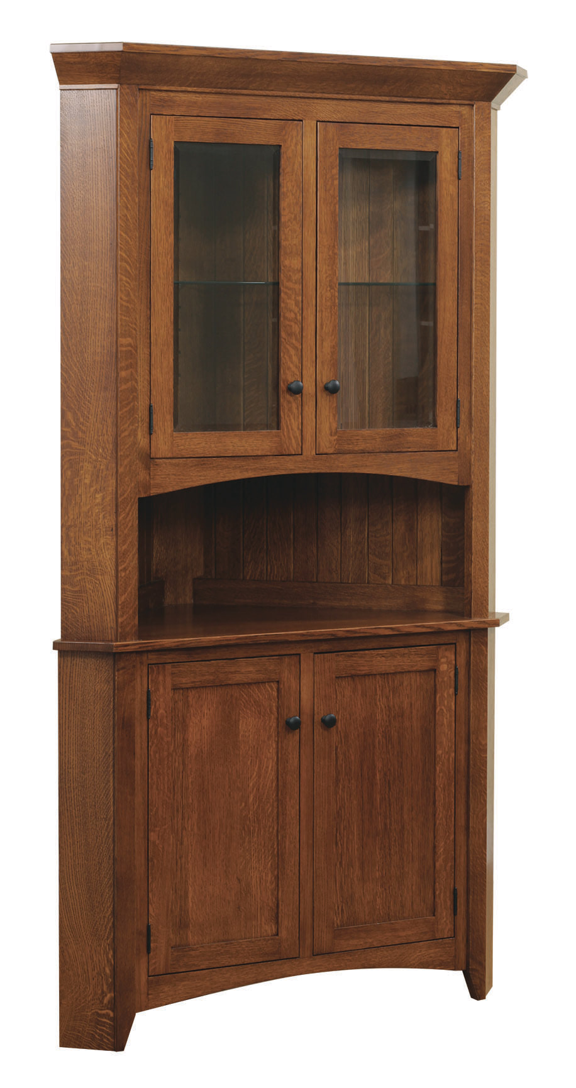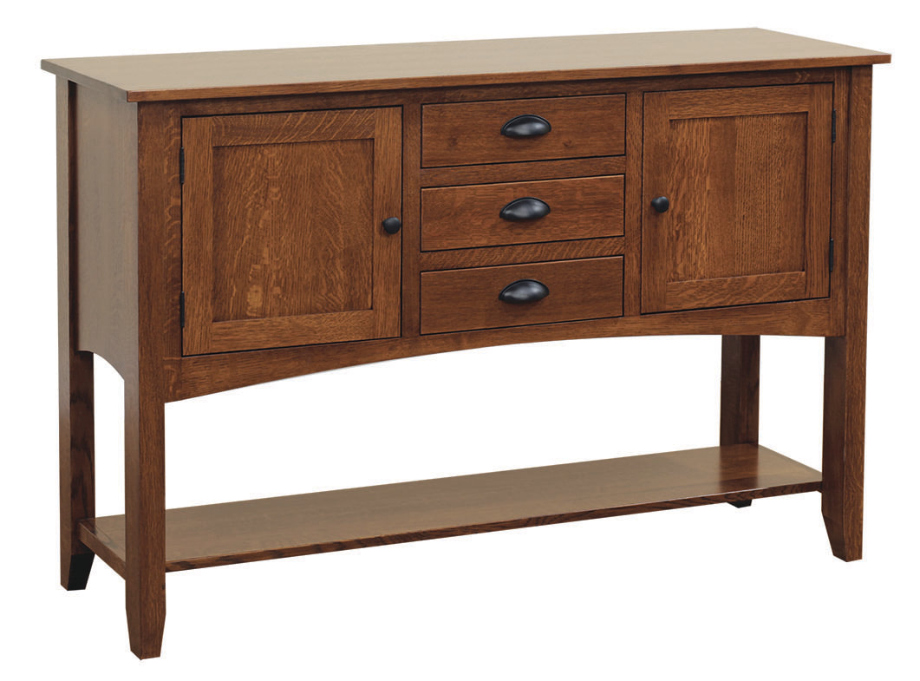Sara Ann
The flush rectangular doors and drawers give this collection a special look.
Table
#360 — 42” x 66”
solid top #362 — 42” x 66”
total length with 2 leaves 90”
#364 — 42” x 66”
total length with 4 leaves 114”
Standard Features
1” Top \\ Square corners
Eased edges \\ Trestle base
Self store \\ Gear slides \\ 30” Tall
Optional Features
Round edge Thumbnail edge Waterfall edge Queen Anne edge Beveled edge
#360 — 42” x 66”
solid top #362 — 42” x 66”
total length with 2 leaves 90”
#364 — 42” x 66”
total length with 4 leaves 114”
Standard Features
1” Top \\ Square corners
Eased edges \\ Trestle base
Self store \\ Gear slides \\ 30” Tall
Optional Features
Round edge Thumbnail edge Waterfall edge Queen Anne edge Beveled edge
Arm Chair
#370 — 18” d x 19” w x 401⁄2” h
18” height to seat
Side Chair
#371 — 18” d x 19” w x 401⁄2” h
18” height to seat
#370 — 18” d x 19” w x 401⁄2” h
18” height to seat
Side Chair
#371 — 18” d x 19” w x 401⁄2” h
18” height to seat
Hutch
Top (#331 pictured)
2 Door (#321) — 161⁄2” d x 431⁄2” w x 471⁄4” h 3 Door (#331) — 161⁄2” d x 60” w x 471⁄4” h 4 Door (#341) — 161⁄2” d x 77” w x 471⁄4” h
Base (#330 pictured)
2 Door (#320) — 19” d x 40” w x 34” h 3 Door (#330) — 19” d x 57” w x 34” h 4 Door (#340) — 19” d x 731⁄2” w x 34” h
Standard Features
Rectangular reversed panel doors in base Rectangular beveled glass doors in top
Flush doors and drawers
Dovetailed drawers \\ Solid wood back in top One adjustable wood shelf in base
One adjustable glass shelf in top
Full extension undermount soft close drawer slides K811MB pulls on drawers \\ K810MB knobs on doors Eased edge on buffet top
Hutch has a ceiling and solid top
LED lights with Touch Switch
Optional Features
Locks
Leaded glass \\ Antique glass Extra glass shelves in top Extra wood shelves in base
Top (#331 pictured)
2 Door (#321) — 161⁄2” d x 431⁄2” w x 471⁄4” h 3 Door (#331) — 161⁄2” d x 60” w x 471⁄4” h 4 Door (#341) — 161⁄2” d x 77” w x 471⁄4” h
Base (#330 pictured)
2 Door (#320) — 19” d x 40” w x 34” h 3 Door (#330) — 19” d x 57” w x 34” h 4 Door (#340) — 19” d x 731⁄2” w x 34” h
Standard Features
Rectangular reversed panel doors in base Rectangular beveled glass doors in top
Flush doors and drawers
Dovetailed drawers \\ Solid wood back in top One adjustable wood shelf in base
One adjustable glass shelf in top
Full extension undermount soft close drawer slides K811MB pulls on drawers \\ K810MB knobs on doors Eased edge on buffet top
Hutch has a ceiling and solid top
LED lights with Touch Switch
Optional Features
Locks
Leaded glass \\ Antique glass Extra glass shelves in top Extra wood shelves in base
Corner Hutch
Top #311
2 Door Corner — 321⁄2” wallspace x 471⁄4” h
Base #310
2 Door Corner — 31” wallspace x 34” h
Top #311
2 Door Corner — 321⁄2” wallspace x 471⁄4” h
Base #310
2 Door Corner — 31” wallspace x 34” h
Side Board
#350 — 19” d x 57” w x 38” h
#350 — 19” d x 57” w x 38” h
